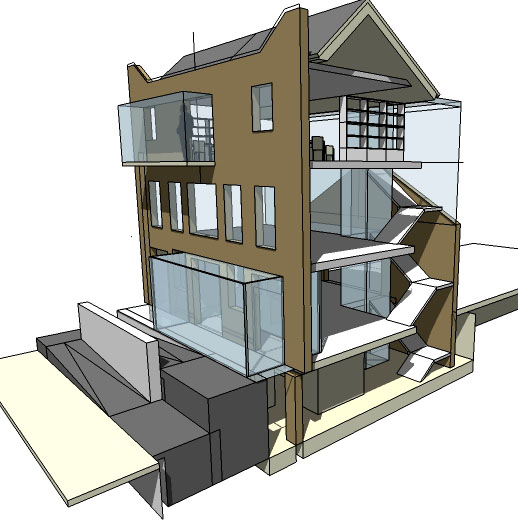016 young actors
For this reinvention of the premises of the Youth Actors' Theatre, a number of interventions have been proposed to significantly improve or completely transform what can be offered to existing and potential acting students.
Seating options were researched for the theatre space - including retractable concertina seating - to make it more workable as both performance and teaching/rehearsal room with underfloor or gantry access to back of stage.
Frontage and front of house are treated as a ‘public stage’ with ramp access and two protruding glazed boxes. The foyer is cleared and extended into the 'cut', the void immediately in front of the theatre space. This ‘cut’ is enclosed with glazed roof panels for natural daylighting to upper level staff area and new teaching studio – as well as to the Ground Floor - and accommodates new stairs and lift with green room and new toilet facilities on the Lower Ground Floor.
design team:
RJ Architect (architectural conservation + arts buildings specialist)
Rodriques Associates (structures)
Max Fordham (building services)
Moulton Taggart (cost planning)
arts client - Islington, London - 2010


